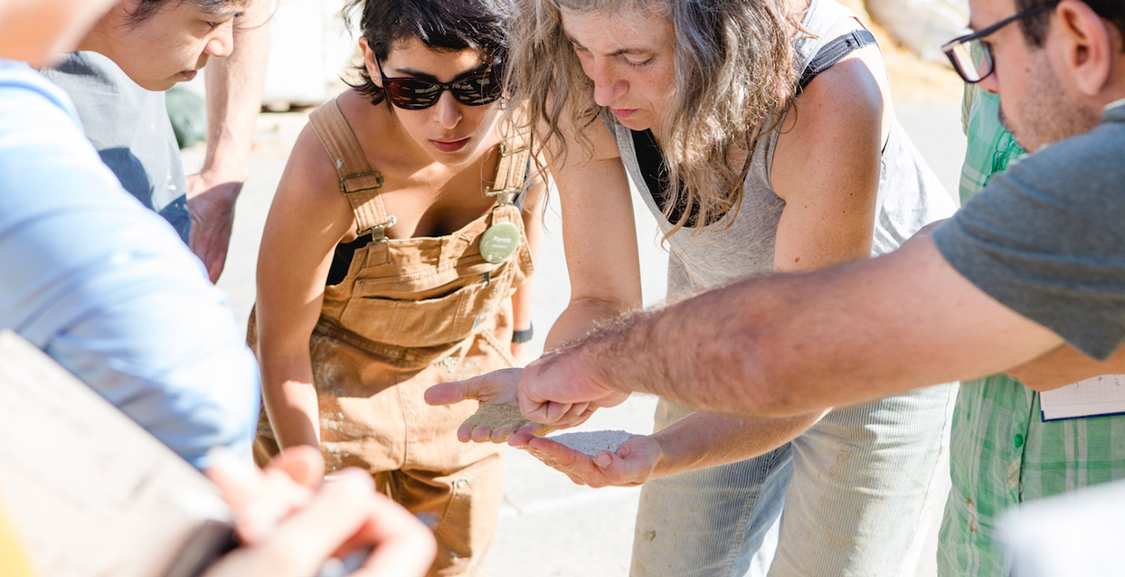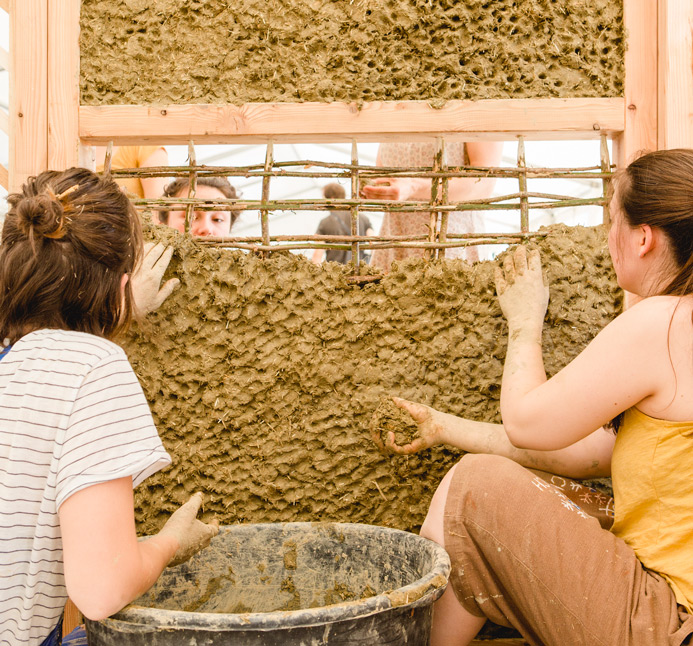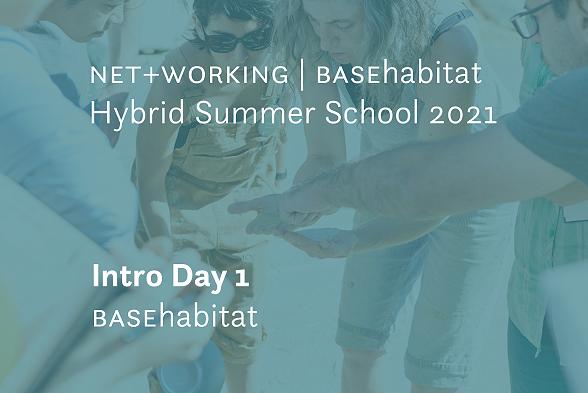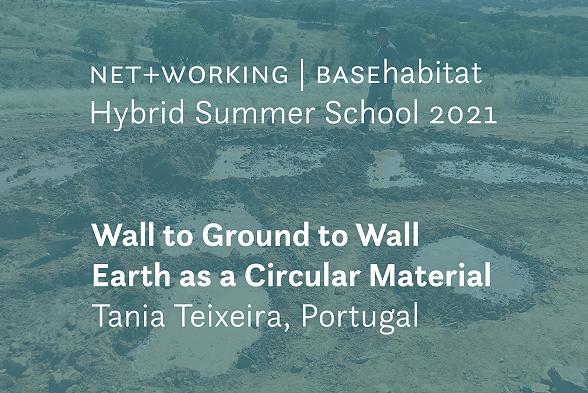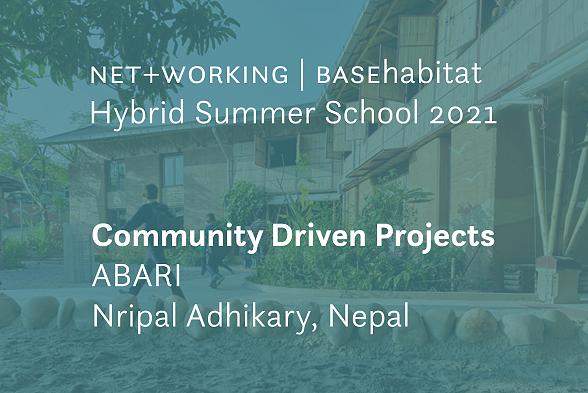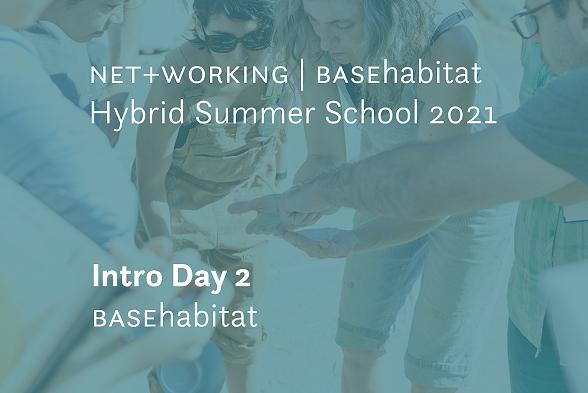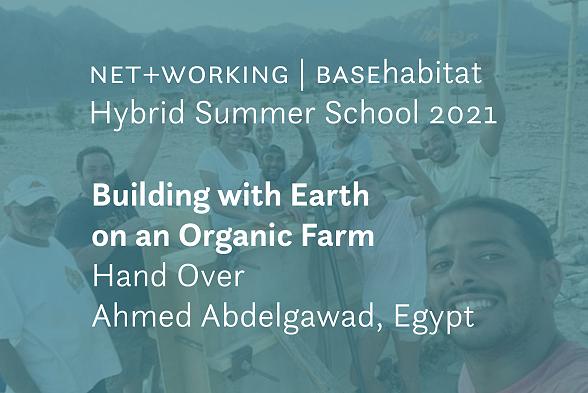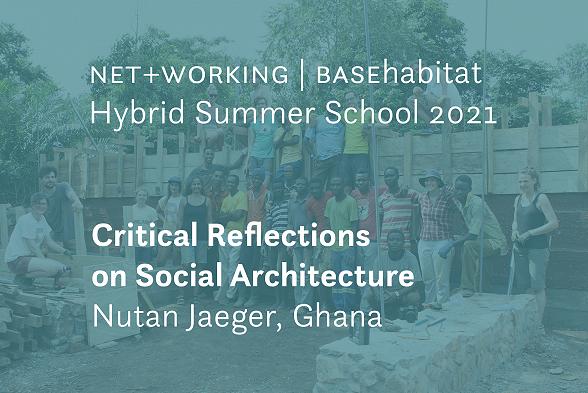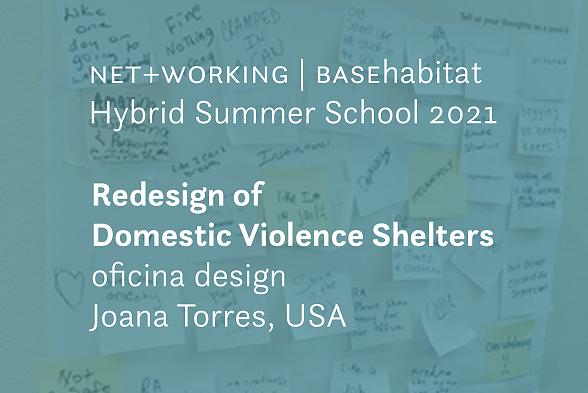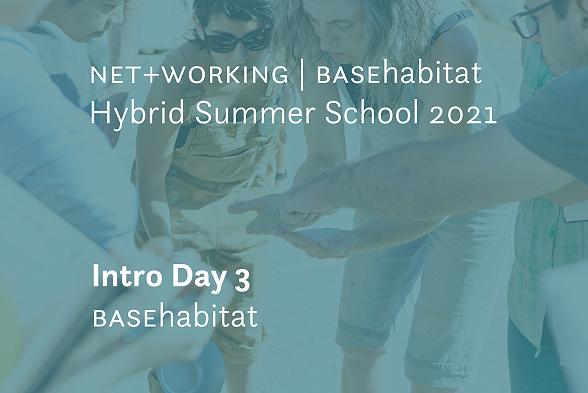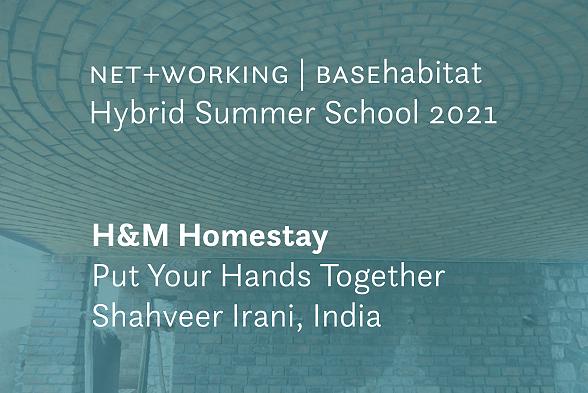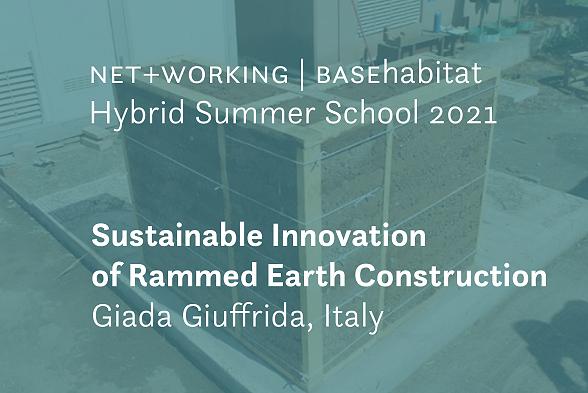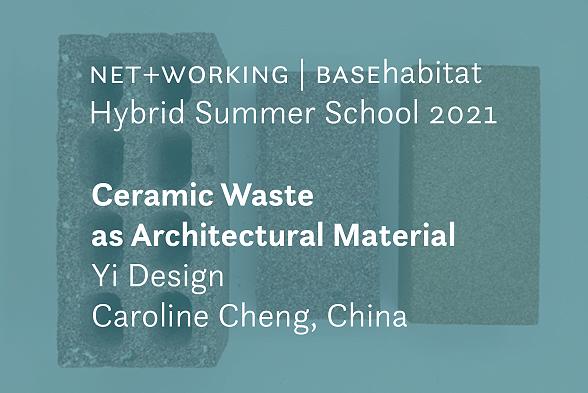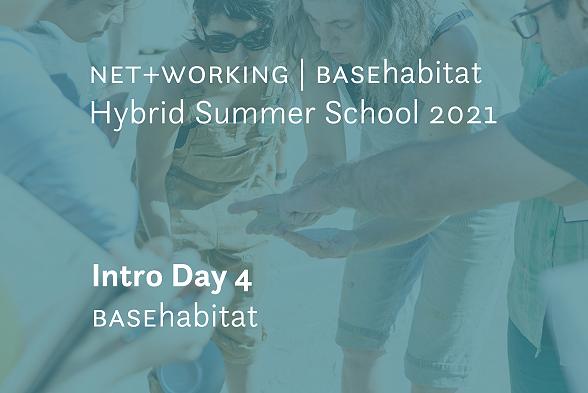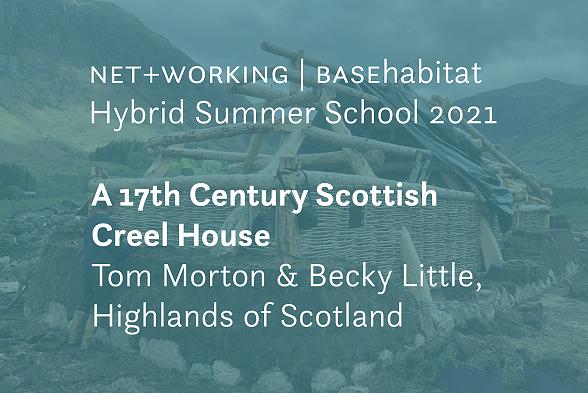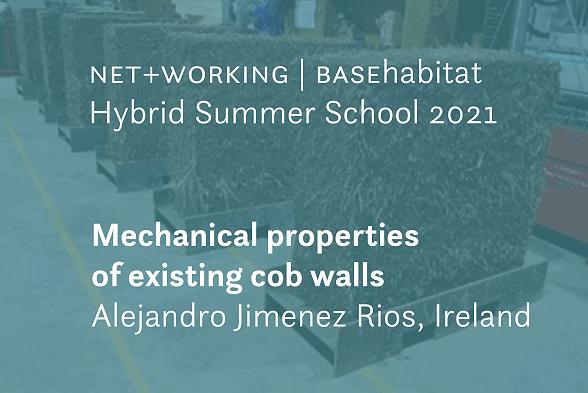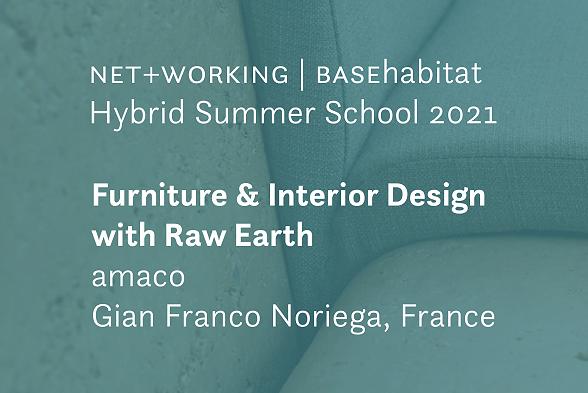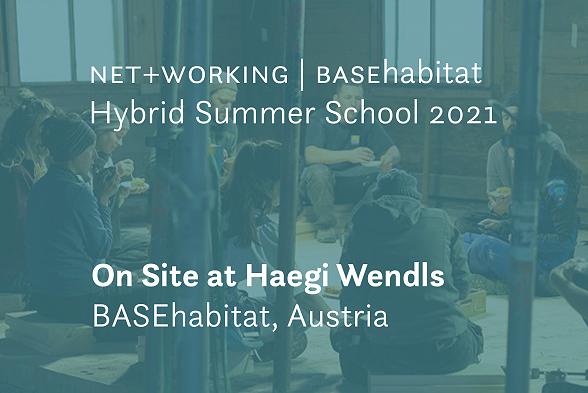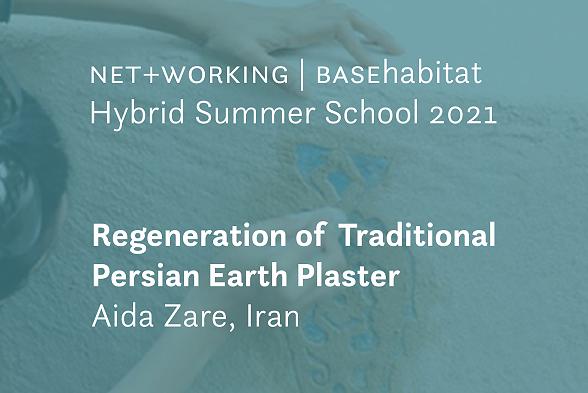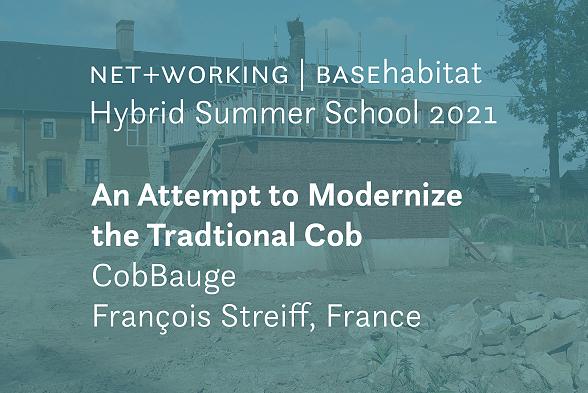Fakten
NET+WORKING
BASEhabitat
Hybrid Summer School
12. -16. Juli 2021
Täglich von 13:00-15:30 CET
Online Besuche auf Baustellen auf der ganzen Welt
Offener Chatroom zum Netzwerken
Anmeldung
Anmeldung zu den Online-Events bis 11. Juli
(Nach der Anmeldung bekommst du ein Bestätigungs-Mail!)
Hier geht es zum Login für Teilnehmer*innen
FAQ
FAQ Summer School 21
BASEhabitat Beiträge
BASEhabitat baut derzeit bei Hägi Wendls und wird online Einblick in die Arbeit geben.
Ein Sommer ohne basehabitat Aktivitäten war genug, daher organisieren wir eine Hybrid Summer School.
Unter dem Titel net+working verbinden wir hands-on Aktivitäten, Online-Austausch und Vernetzung.
Während wir mit basehabitat Studierenden auf einer Baustelle in Österreich mit Lehm und Kalk arbeiten, wollen wir uns virtuell mit interessanten Bautsellen auf der ganzen Welt vernetzen, und so Erfahrungen im Bauen mit natürlichen Baumaterialien austauschen.
Für die Online-Konferenzen ist eine Anmeldung erforderlich, die Teilnahme ist gratis.
Programm

Schau dir das genaue Programm an!
