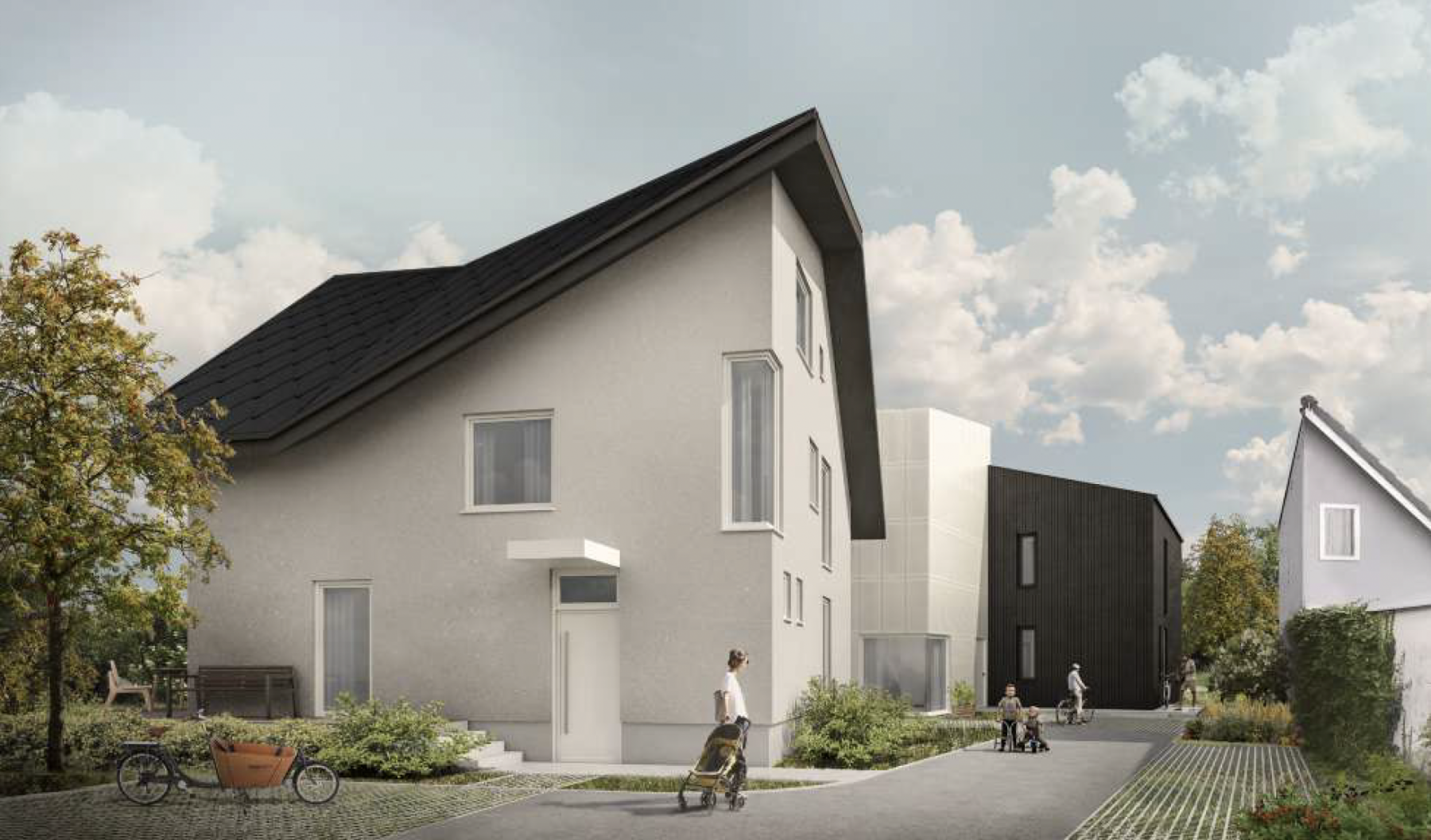
Foto: materialnomaden VIR.works
Circularity definitely needs to be anchored in architecture. In the LenA Circular House project by materialnomaden, BASEhabitat students are exploring various aspects of reuse.
A detached house in the Gutbrunnensiedlung in Stadl-Paura is being renovated and extended; a total of three buildings are to be created on the site, offering the possibility of various forms of living in combination with workspaces.
The existing building from the 1950s will be entirely preserved and its interior remodelled, using only reused components that were previously harvested from other construction sites. Clay will be used as a regenerative material for the interior work.
The new buildings in the project are also built with reused components and regenerative building materials such as clay, wood and fibres. The façade of one building is planned using perforated metal panels from ÖBB trains.
Students are involved in the project in several stages.
- Reuse facades workshop (April – July 2022)
- Deconstruction workshop (October 2023)
- Clay building workshop – interior construction and clay plaster (March 2024)
- Component recording and design ideas for interior fittings (June 2024)
- Earth building workshop – rammed earth floor (July and August 2024)
In order to be able to apply circular construction and the reuse of components in a standardised manner, all processes during the construction project must be examined and documented. The project poses challenges in terms of finance, technology, regulation, acceptance and material management. Pioneering projects such as LenA are needed to promote circular construction in Austria in a targeted manner and develop it into a standardised method, as they demonstrate solutions that can also be applied to other projects.
In summer 2023, an FFG project was approved to accompany and document the LenA circular houses process.
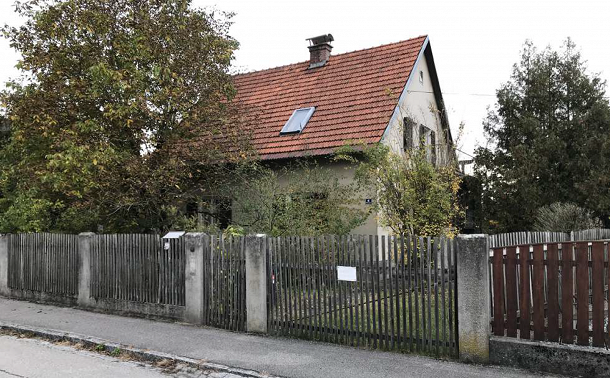
Existing building. Photo: Materialnomaden
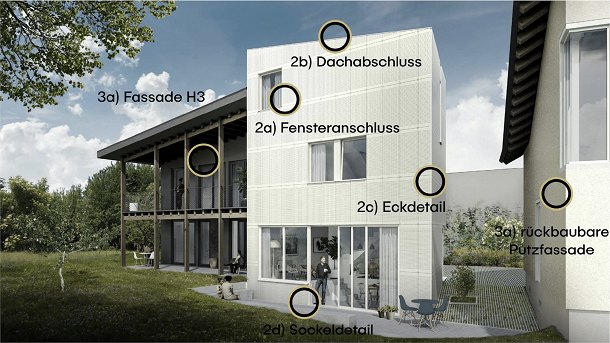
Planning of different facades. Photo: materialnomaden VIR.works
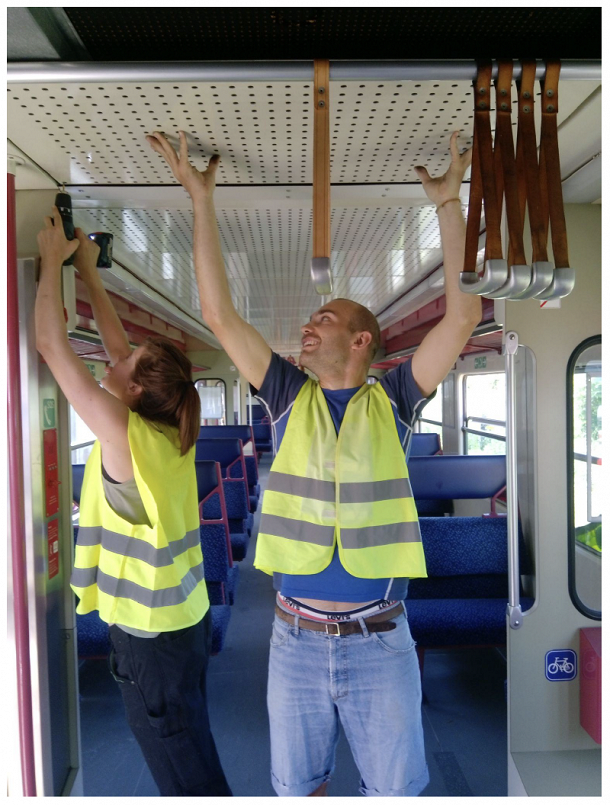
Students designing the new fassade of one builing with perforated metal sheds from outsorted train wagons, Photo: Corinne Lopez
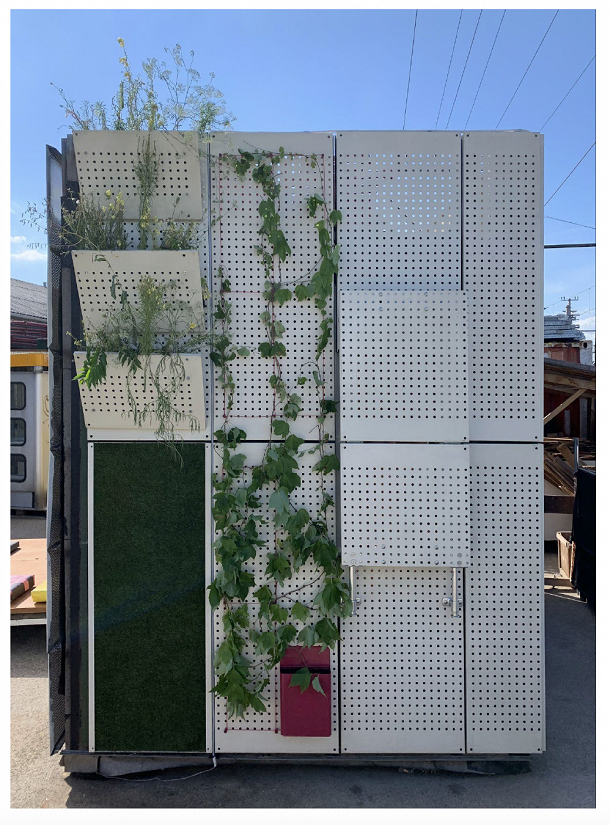
Various assembly options are being tested. Photo: Corinne Lopez
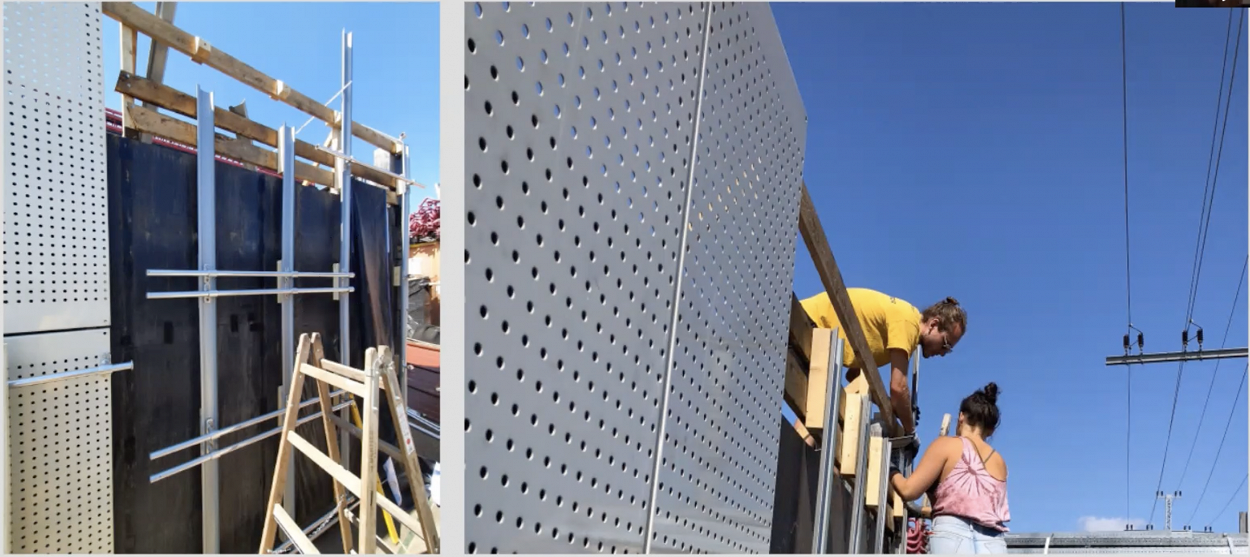
Assembly of test facades
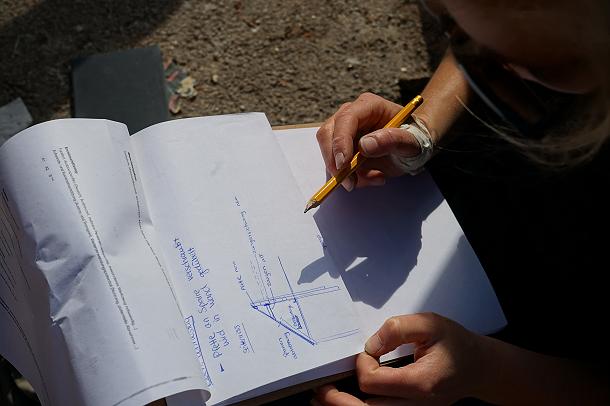
Documentation during the dismantling process. Photo: Maja Link
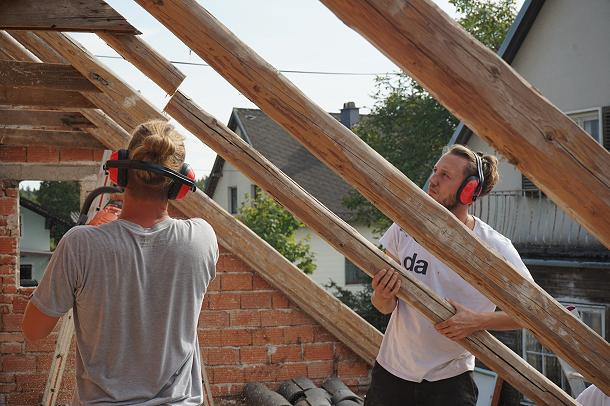
Dismantling of materials before designing, a new perspective. Photo: Maja Link
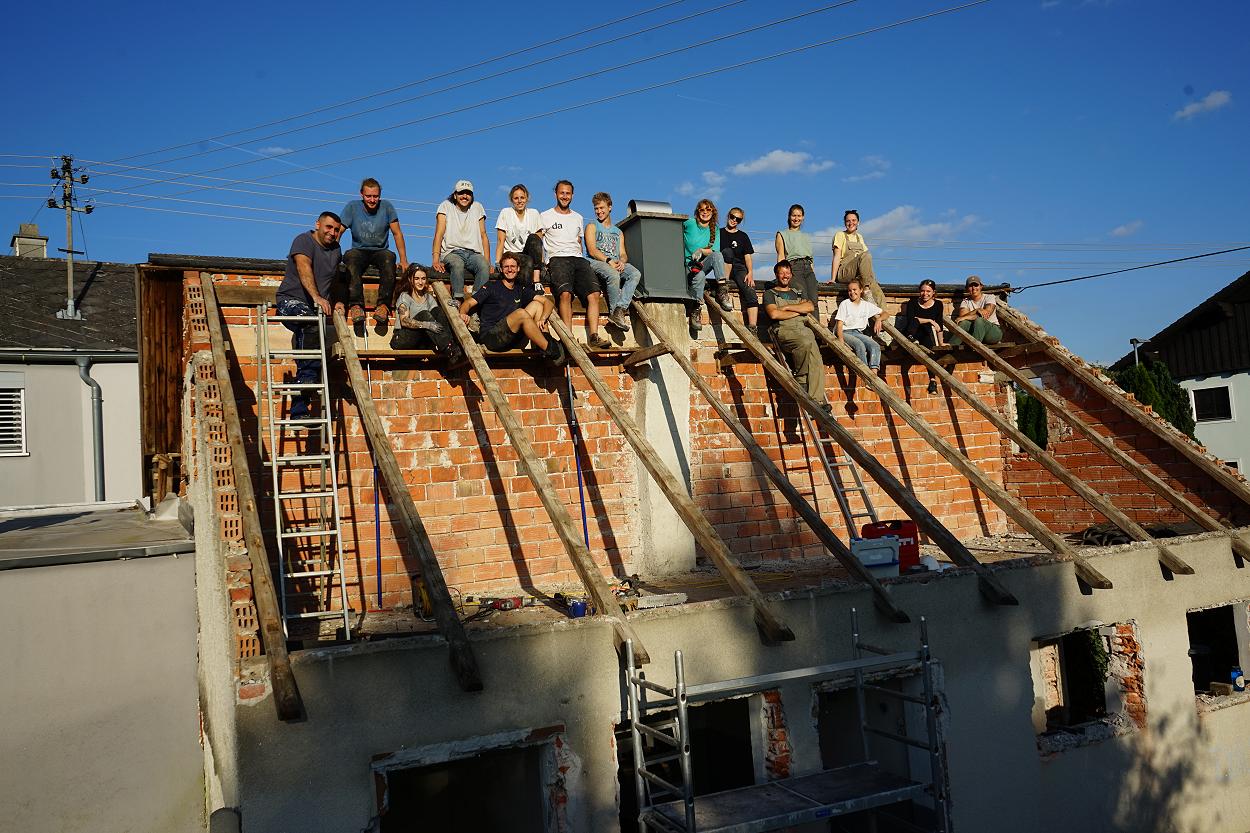
Dismantling an outbuilding. Photo: Tobias Peherstorfer
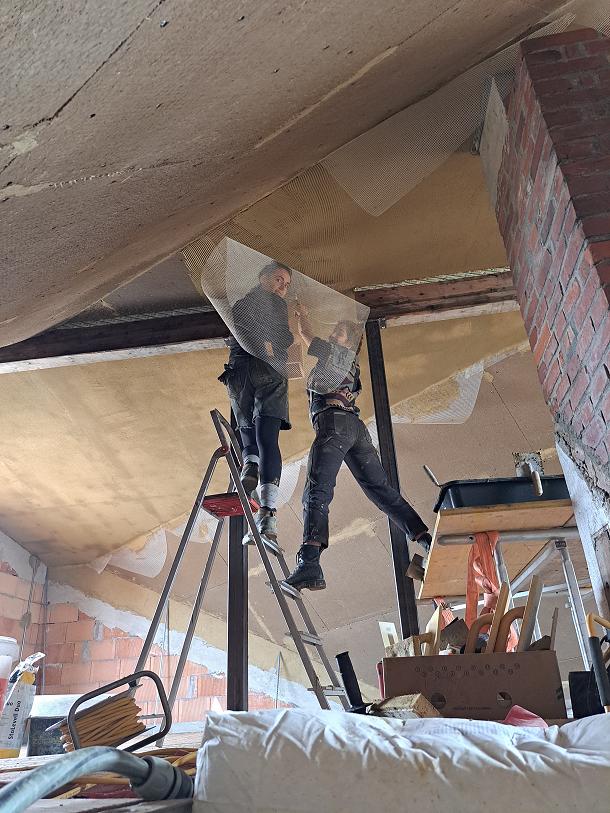
Interior fittings with earth. Photo: Dominik Abbrederis
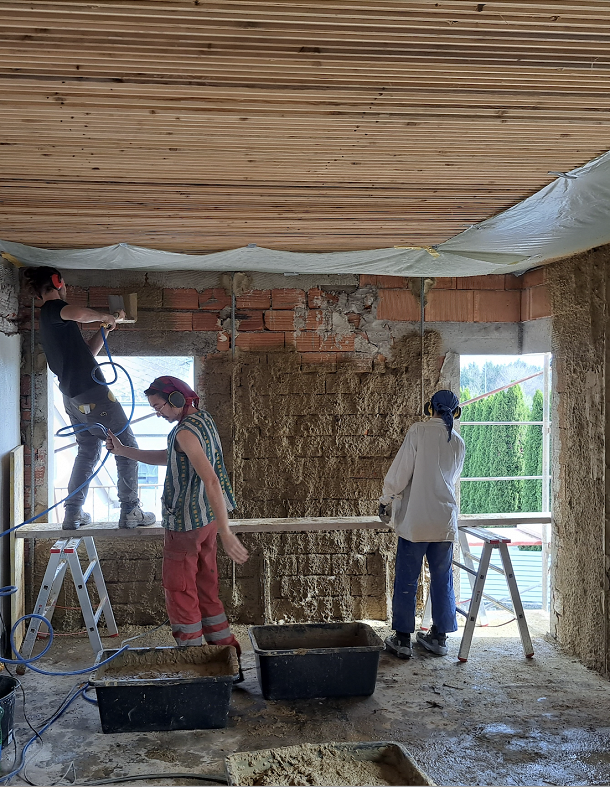
Applying the clay plaster with a machine. Photo: Dominik Abbrederis
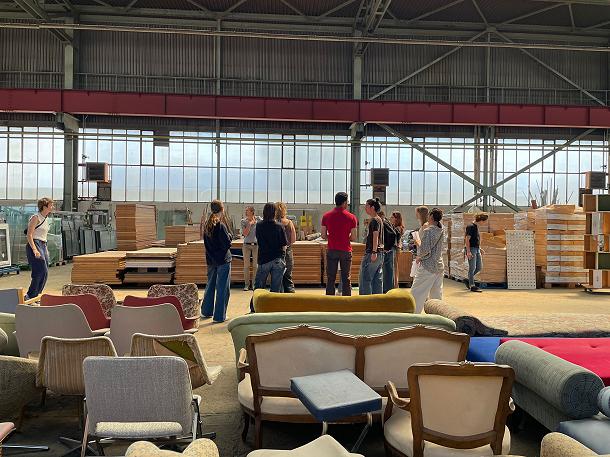
In the storage hall of materialnomaden in Vienna. Photo: Flavia Matei
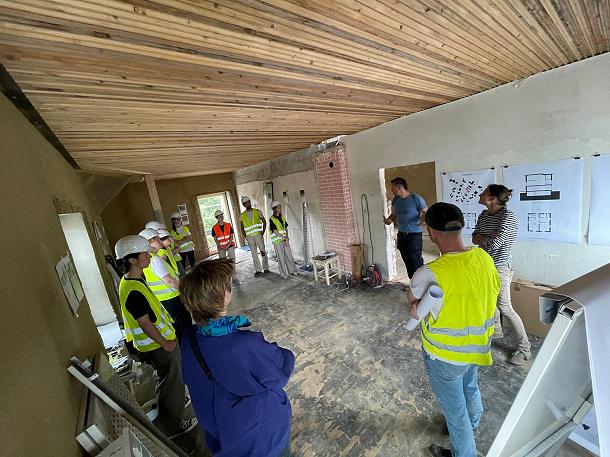
Information and first ideas on site. Photo: Flavia Matei
Design
materialnomaden
LENA handout details about the design
Workshop supervision
Corinne Lopez, Christian Daschek, Dominik Abbrederis, Flavia Matei
Subsidies
FFG, Österreichische Forschungsförderungsgesellschaft mbH
Kooperationsprojekt ‘Technologien und Innovationen für die Klimaneutrale Stadt 2022’
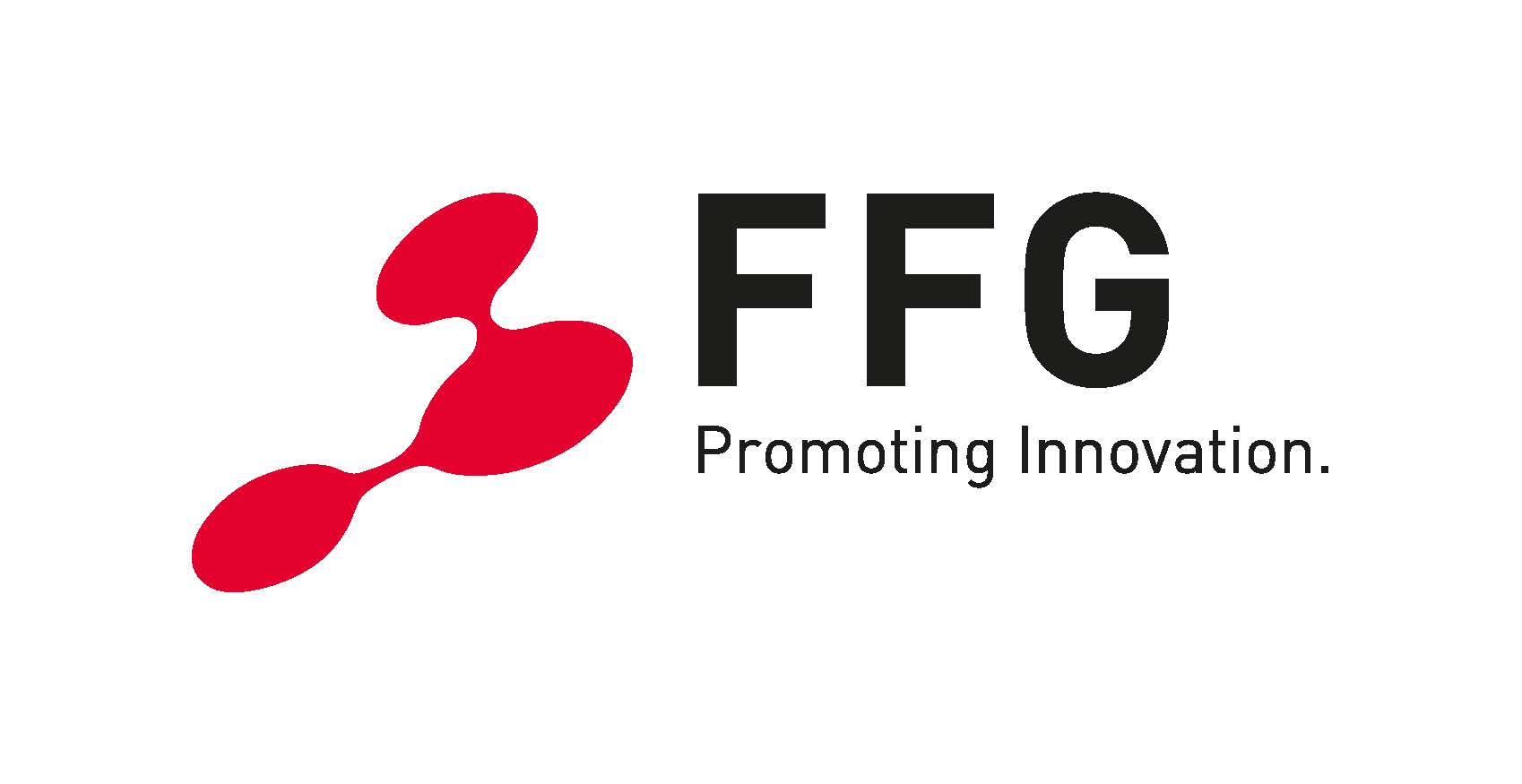
Partner: Exikon, Camillo Sitte Lehranstalt Wien, Circular House GmbH, materialnomaden
Students
Reuse facade: Aaron Eckert, Tim Kölle, Mia Hemmerling, Lea Hartmann, Christine Gärtner, Carlos Flöter da Rocha, Monika Reddemann, Lukas Kallinich
Demolition of an outbuilding: Tobias Peherstorfer, Felicia Ladig, Maja Link, Armin Brandstätter, Vincent Mel Heinrich, Jannis Holzbrink, Viktoria Hangl, Hanna Greeves, Saskia Kamrad, Paige Michutka, Lea Spatzier, Katharina Huemer-Eidlhuber, Christina Kraxberger, Lorenz Wimmer
Earth workshop interior work: Roschan Büyükkaya, Helena Sekot, Simon Pfeiffer, Lea Blachfellner, Paula Weil, Tim Kölle, Mia Hemmerling
Components catalogue, interior design: Wing Lung Cheung, Ramona Gerl, Tanja Gruber, Livia Maria Mayr, Milena Pleesz, Claudia Schmid, Marie Schöfberger, Shiori Tamura, Yannick Flavio Parschau, Amely Morro, Dzejla Cindrak